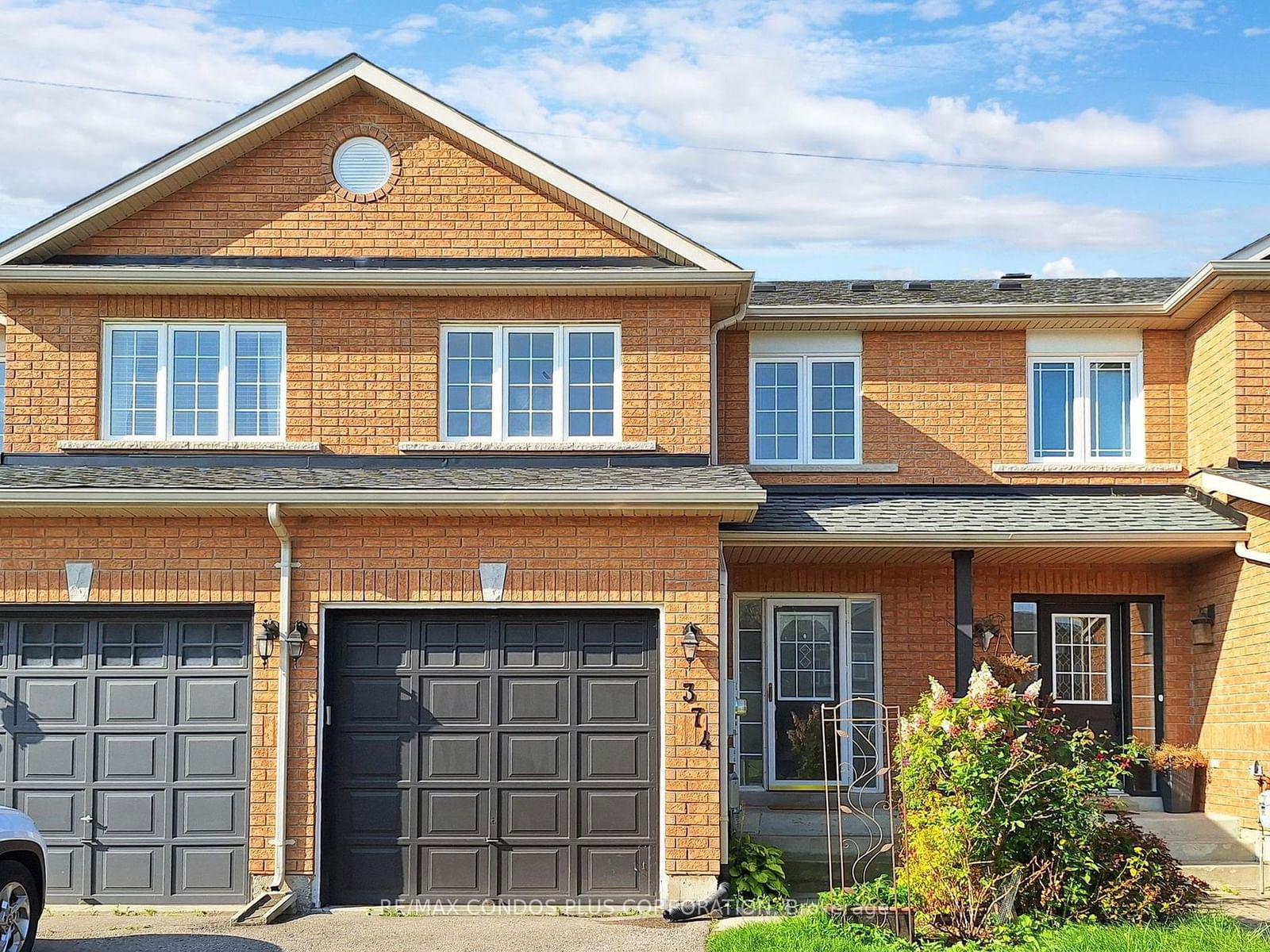$799,000
$***,***
3-Bed
3-Bath
1500-2000 Sq. ft
Listed on 8/16/24
Listed by RE/MAX CONDOS PLUS CORPORATION
Welcome to this spacious and bright 3-bedroom, 3-bathroom **townhouse** located in the heart of Sought-After Summerhill Estates. Freshly painted throughout, this home offers a serene backdrop with picturesque views of the park, trail, and green space directly from your back door. If you have a dog, this backyard is a paradise, offering endless opportunities for outdoor enjoyment right at your doorstep. Enjoy your morning coffee on the newly built raised deck that overlooks these tranquil trails, creating a perfect oasis for nature lovers.* Hardwood floorings installed in 2018, extending through the living, dining room and primary bedroom. *The modern kitchen comes equipped with stainless steel appliances, and the breakfast area offers a walkout to the deck, making it ideal for entertaining. Full basement with rough-in plumbing, roof shingles installed in 2021 and direct interior access from the garage adding convenience. Located just steps away from Sir William Mulock Secondary School and Terry Fox Public School, and 5 min walking distance to the **Ray Twinney Recreation Complex,**and this home is perfectly positioned for families. The proximity to public transit, shopping at Upper Canada Mall, grocery stores, and a variety of restaurants ensures that all amenities are close at hand. Whether you're looking for a peaceful retreat with easy access to green spaces or a vibrant community with all the conveniences, this townhouse offers the best of both worlds. Don't miss this opportunity to live in one of Newmarkets most desirable neighbourhoods!
All Existing S/S Kitchen Appliances: Fridge, Stove, Range Hood, B/I Dishwasher. Washer & Dryer, All Existing Elfs & Window Coverings(as-is)
To view this property's sale price history please sign in or register
| List Date | List Price | Last Status | Sold Date | Sold Price | Days on Market |
|---|---|---|---|---|---|
| XXX | XXX | XXX | XXX | XXX | XXX |
| XXX | XXX | XXX | XXX | XXX | XXX |
| XXX | XXX | XXX | XXX | XXX | XXX |
N9258185
Att/Row/Twnhouse, 2-Storey
1500-2000
7
3
3
1
Built-In
3
Central Air
Full, Unfinished
N
Brick
Forced Air
N
$4,096.90 (2023)
120.00x19.70 (Feet) - 19.72ft x 119.21ft x 19.70ft x 120.17ft
